Gallery of sample projects undertaken by
David Brookes Design
Here are a some photos and drawings of our architectural design work. We will be adding more to this gallery in coming months.
Our design and construction projects cover a wide range of uses and styles. We can't put all our work in this gallery so please contact us if you would like to discuss a type of architectural design, construction or surveying project which is not featured here.
Types of project undertaken by David Brookes Design:
- New build housing, flats and residential extensions.
- Industrial and commercial alterations, refurbishment and change of use.
- Contemporary, conservation and period properties.
- Riverside houses.
- Care Homes
- Conservatories, orangeries and summer houses
New Build Housing, Flats and Residential Extensions
Click on any thumbnail picture (right) to view gallery of images or click on thumbnail drawing (below) to view gallery of drawings
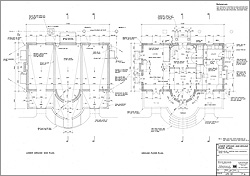
Industrial and Commercial
Click on any thumbnail picture (right) to view gallery of images or click on thumbnail drawing (below) to view gallery of drawings
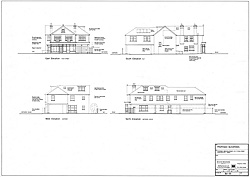
Contemporary and Conservation
Click on any thumbnail picture (right) to view gallery of images or click on thumbnail drawing (below) to view gallery of drawings
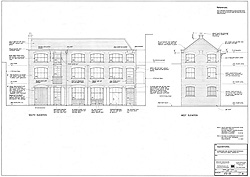
Riverside Houses
Click on any thumbnail picture (right) to view gallery of images or click on thumbnail drawing (below) to view gallery of drawings
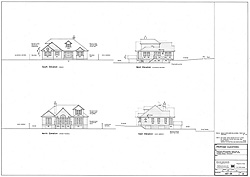
Care Homes
Click on any thumbnail picture (right) to view gallery of images or click on thumbnail drawing (below) to view gallery of drawings
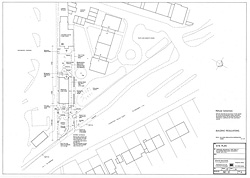
Conservatories Orangeries
Click on any thumbnail picture (right) to view gallery of images or click on thumbnail drawing (below) to view gallery of drawings
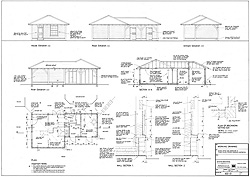
Services Available
Design and construction advice
Feasibility studies
Design and technical drawings
Planning applications
Building control applications
Tender documents
Contract administration
Surveying and problem solving
Reports and specifications
Expert Witness
Technical advice
Interior design
















































